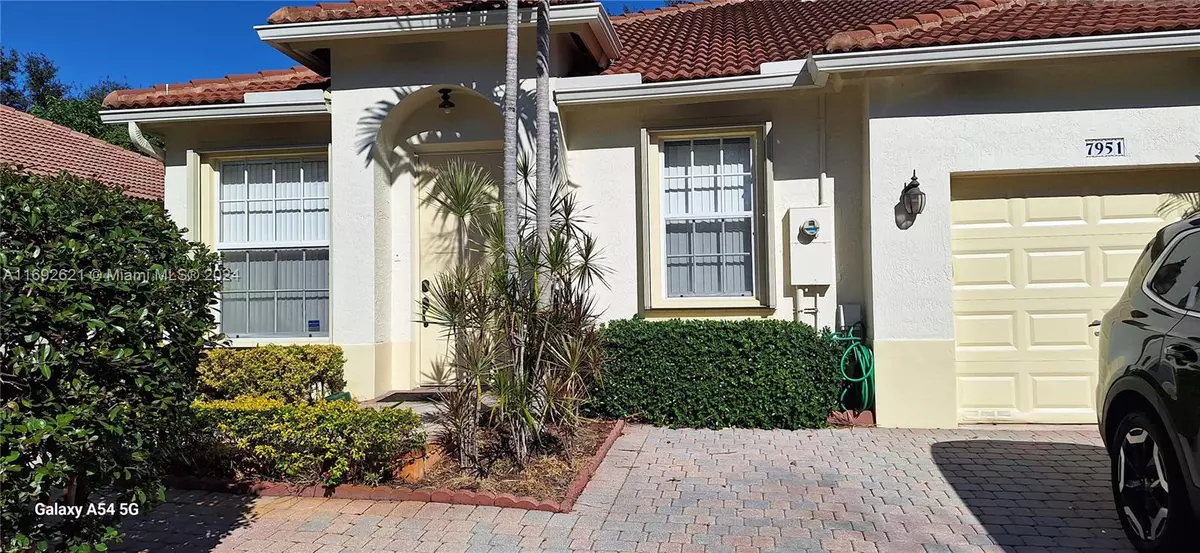$465,000
$480,000
3.1%For more information regarding the value of a property, please contact us for a free consultation.
7951 NW 20th St Pembroke Pines, FL 33024
3 Beds
2 Baths
1,348 SqFt
Key Details
Sold Price $465,000
Property Type Single Family Home
Sub Type Single Family Residence
Listing Status Sold
Purchase Type For Sale
Square Footage 1,348 sqft
Price per Sqft $344
Subdivision Walnut Creek Townhomes
MLS Listing ID A11692621
Sold Date 01/17/25
Style One Story
Bedrooms 3
Full Baths 2
Construction Status New Construction
HOA Fees $345/mo
HOA Y/N Yes
Year Built 2002
Annual Tax Amount $9,041
Tax Year 2024
Contingent Pending Inspections
Lot Size 3,066 Sqft
Property Description
Ideal as a starter home or for downsizing, this charming corner townhome offers single-level living with 3 bedrooms and 2 bathrooms. It includes a single-car garage, plus driveway space for two additional cars. The inviting interior boasts high ceilings, walk-in closets, a study/office, laundry room, and an open-plan dining and kitchen area leading to a separate living room/family room. The dining room flows seamlessly onto a quaint patio, embracing the natural surroundings.
Location
State FL
County Broward
Community Walnut Creek Townhomes
Area 3180
Interior
Interior Features Breakfast Bar, Bedroom on Main Level, First Floor Entry, Kitchen/Dining Combo, Walk-In Closet(s)
Heating Central, Electric
Cooling Central Air, Ceiling Fan(s), Electric
Flooring Ceramic Tile
Furnishings Unfurnished
Window Features Blinds
Appliance Dryer, Dishwasher, Electric Range, Electric Water Heater, Disposal, Microwave, Refrigerator, Self Cleaning Oven, Washer
Exterior
Exterior Feature Lighting, Storm/Security Shutters
Parking Features Attached
Garage Spaces 1.0
Pool None, Community
Community Features Clubhouse, Fitness, Gated, Maintained Community, Other, Pool, Street Lights, Sidewalks, Tennis Court(s)
View Other
Roof Type Barrel,Spanish Tile
Street Surface Paved
Garage Yes
Building
Lot Description < 1/4 Acre
Faces South
Story 1
Sewer Public Sewer
Water Public
Architectural Style One Story
Structure Type Block
Construction Status New Construction
Schools
Elementary Schools Sheridan Park
Middle Schools Driftwood
High Schools Mcarthur
Others
Senior Community No
Tax ID 514110190570
Security Features Security Gate,Gated Community,Smoke Detector(s)
Acceptable Financing Cash, Conventional, FHA
Listing Terms Cash, Conventional, FHA
Financing FHA
Special Listing Condition Listed As-Is
Read Less
Want to know what your home might be worth? Contact us for a FREE valuation!

Our team is ready to help you sell your home for the highest possible price ASAP
Bought with LoKation





