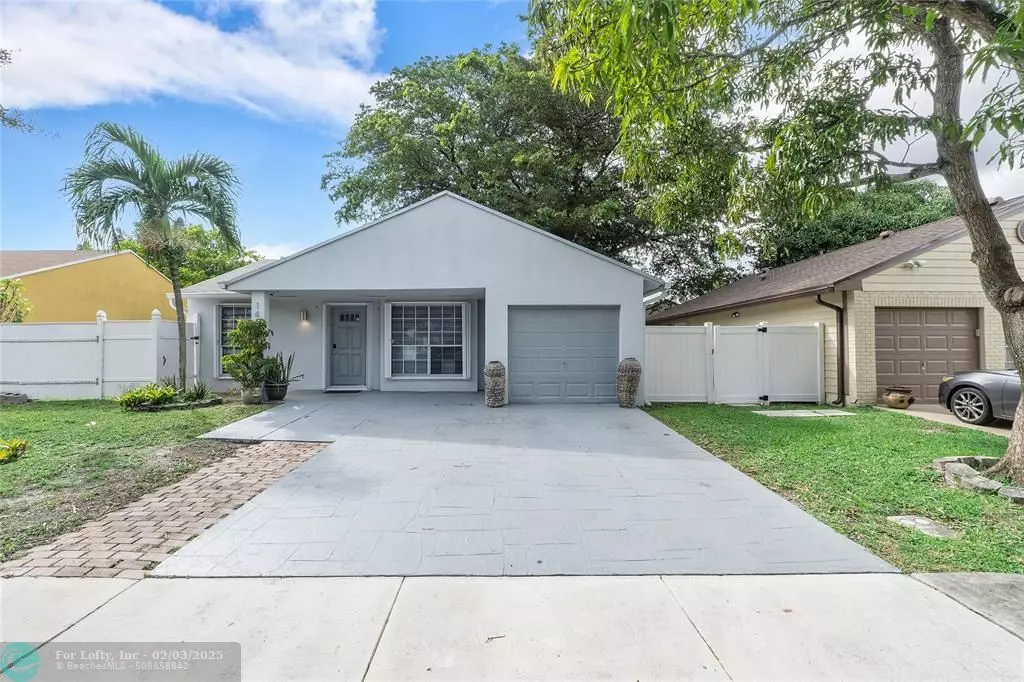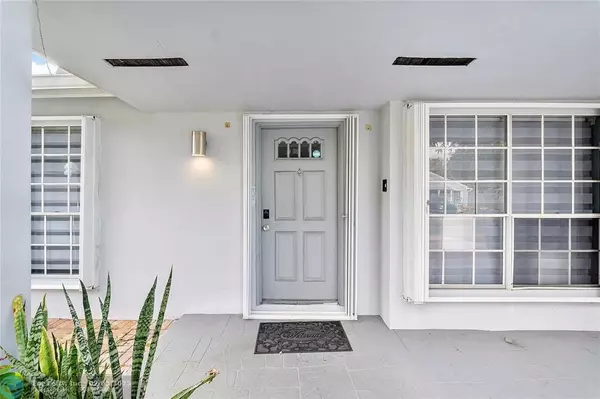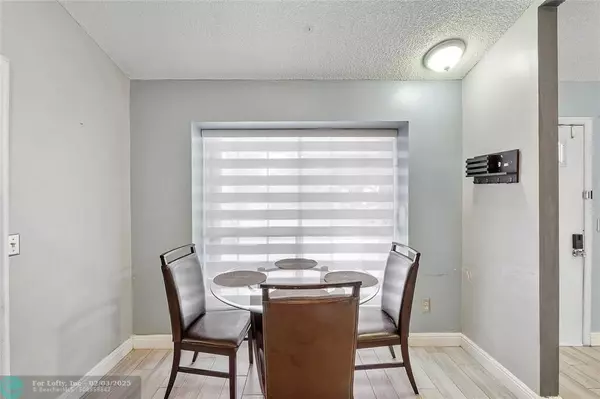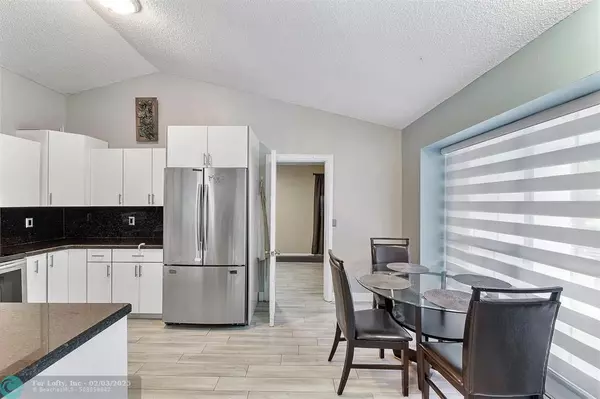$430,000
$445,000
3.4%For more information regarding the value of a property, please contact us for a free consultation.
1410 SW 85th Ter Pembroke Pines, FL 33025
2 Beds
2 Baths
1,233 SqFt
Key Details
Sold Price $430,000
Property Type Single Family Home
Sub Type Single
Listing Status Sold
Purchase Type For Sale
Square Footage 1,233 sqft
Price per Sqft $348
Subdivision Cinnamon Place 1 121-26 B
MLS Listing ID F10468133
Sold Date 01/31/25
Style No Pool/No Water
Bedrooms 2
Full Baths 2
Construction Status Resale
HOA Fees $126/mo
HOA Y/N Yes
Year Built 1985
Annual Tax Amount $5,531
Tax Year 2023
Lot Size 4,482 Sqft
Property Description
Welcome to this beautifully updated 2-bedroom, 2-bathroom home in the peaceful, family-friendly community of Cinnamon Place. This move-in-ready gem features a bright living room with high ceilings that create an inviting space for quality family time, a modern kitchen with stainless steel appliances, tile flooring throughout, and fully renovated bathrooms. The spacious, private backyard is fenced and ideal for family fun, complete with a kids' playset, storage shed, and plenty of room to entertain or unwind.
The LOW HOA offers access to amenities like tennis courts, a community pool, and a park, all conveniently located near shopping, dining, and major highways.
Bonus: The garage has been converted into a third room, adding even more flexibility to this charming home.
Location
State FL
County Broward County
Community Honeywoods
Area Hollywood Central West (3980;3180)
Zoning RS-7
Rooms
Bedroom Description Entry Level,Master Bedroom Ground Level
Other Rooms Garage Converted
Interior
Interior Features First Floor Entry
Heating No Heat
Cooling Central Cooling
Flooring Tile Floors
Equipment Dishwasher, Electric Water Heater, Refrigerator
Exterior
Exterior Feature Fence, Tennis Court
Parking Features Attached
Garage Spaces 1.0
Water Access N
View None
Roof Type Wood Shingle Roof
Private Pool No
Building
Lot Description Less Than 1/4 Acre Lot
Foundation Frame With Stucco
Sewer Municipal Sewer
Water Municipal Water
Construction Status Resale
Schools
Elementary Schools Pembroke Pines
Middle Schools Pines
High Schools Mcarthur
Others
Pets Allowed No
HOA Fee Include 126
Senior Community No HOPA
Restrictions Assoc Approval Required
Acceptable Financing Conventional, FHA, VA
Membership Fee Required No
Listing Terms Conventional, FHA, VA
Read Less
Want to know what your home might be worth? Contact us for a FREE valuation!

Our team is ready to help you sell your home for the highest possible price ASAP

Bought with London Foster Realty





