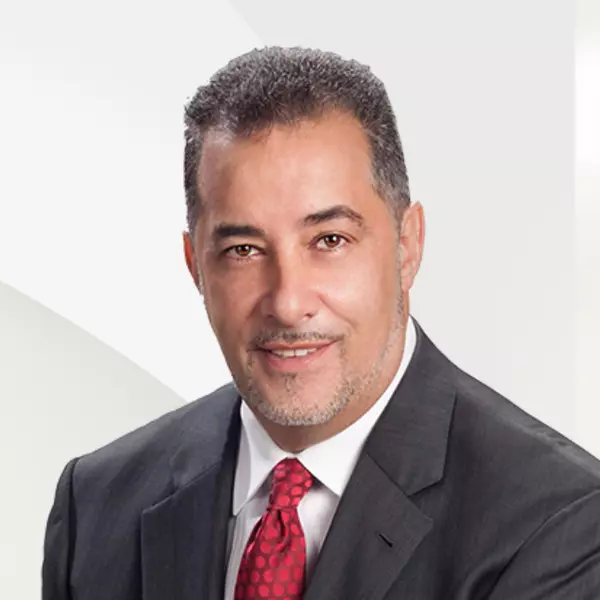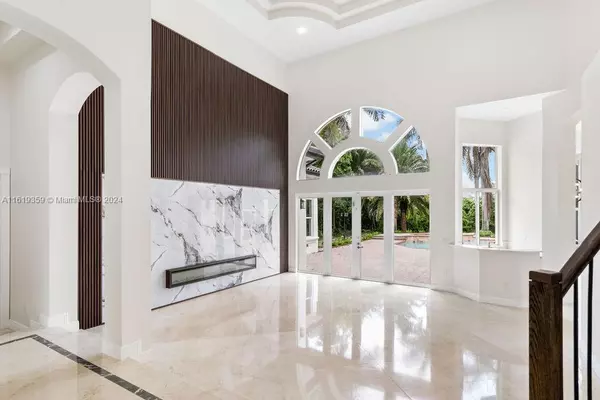$2,175,000
$2,499,533
13.0%For more information regarding the value of a property, please contact us for a free consultation.
1535 SW 112th Ave Davie, FL 33325
8 Beds
6 Baths
6,082 SqFt
Key Details
Sold Price $2,175,000
Property Type Single Family Home
Sub Type Single Family Residence
Listing Status Sold
Purchase Type For Sale
Square Footage 6,082 sqft
Price per Sqft $357
Subdivision Fla Fruit Lands Co Sub No
MLS Listing ID A11619359
Sold Date 02/03/25
Style Detached,One Story
Bedrooms 8
Full Baths 6
Construction Status Resale
HOA Y/N No
Year Built 2003
Annual Tax Amount $17,780
Tax Year 2024
Contingent No Contingencies
Lot Size 1.179 Acres
Property Sub-Type Single Family Residence
Property Description
This tastefully renovated home in Davie features 8 bedrooms and 6 bathrooms, making it ideal for large families or hosting guests. The in-law quarters enhance its versatility for multi-generational living. Nestled on over an acre of lush landscaping, the property offers privacy, tranquility, and beautiful garden views.The large pool and patio area are perfect for outdoor entertainment and relaxation. With no monthly HOA fees, homeowners enjoy financial freedom. Additionally, the 4-car garage and parking space for a boat and RV add practical conveniences. To ensure comfort and energy efficiency, the home is equipped with 3 new HVAC systems, and the upgraded kitchen and bathrooms feature high-end appliances for modern living.
Location
State FL
County Broward
Community Fla Fruit Lands Co Sub No
Area 3010
Interior
Interior Features Built-in Features, Bedroom on Main Level, Closet Cabinetry, Dining Area, Separate/Formal Dining Room, Dual Sinks, Entrance Foyer, Eat-in Kitchen, Family/Dining Room, First Floor Entry, Fireplace, Kitchen/Dining Combo, Living/Dining Room, Main Level Primary, Pantry, Separate Shower, Tub Shower, Bar
Heating Central
Cooling Ceiling Fan(s)
Flooring Ceramic Tile, Marble
Fireplaces Type Decorative
Fireplace Yes
Window Features Impact Glass
Appliance Dryer, Dishwasher, Disposal
Exterior
Exterior Feature Balcony, Barbecue, Fence, Fruit Trees, Security/High Impact Doors, Outdoor Grill, Patio, Storm/Security Shutters
Garage Spaces 4.0
Pool In Ground, Pool
Utilities Available Cable Available
View Garden
Roof Type Other
Street Surface Paved
Porch Balcony, Open, Patio
Garage Yes
Private Pool Yes
Building
Lot Description Sprinklers Automatic, < 1/4 Acre
Faces East
Story 1
Sewer Public Sewer
Water Public
Architectural Style Detached, One Story
Structure Type Brick
Construction Status Resale
Others
Pets Allowed No Pet Restrictions, Yes
Senior Community No
Tax ID 504013010020
Security Features Fire Sprinkler System
Acceptable Financing Conventional
Listing Terms Conventional
Financing Conventional
Special Listing Condition Listed As-Is
Pets Allowed No Pet Restrictions, Yes
Read Less
Want to know what your home might be worth? Contact us for a FREE valuation!

Our team is ready to help you sell your home for the highest possible price ASAP
Bought with Real Estate Authority LLC





