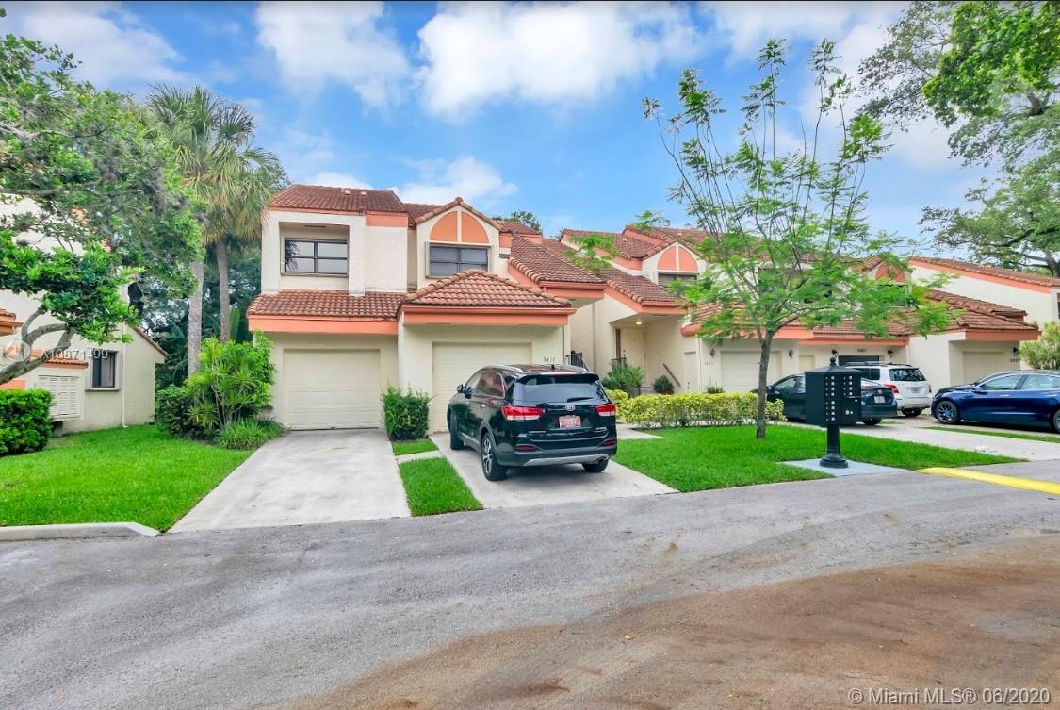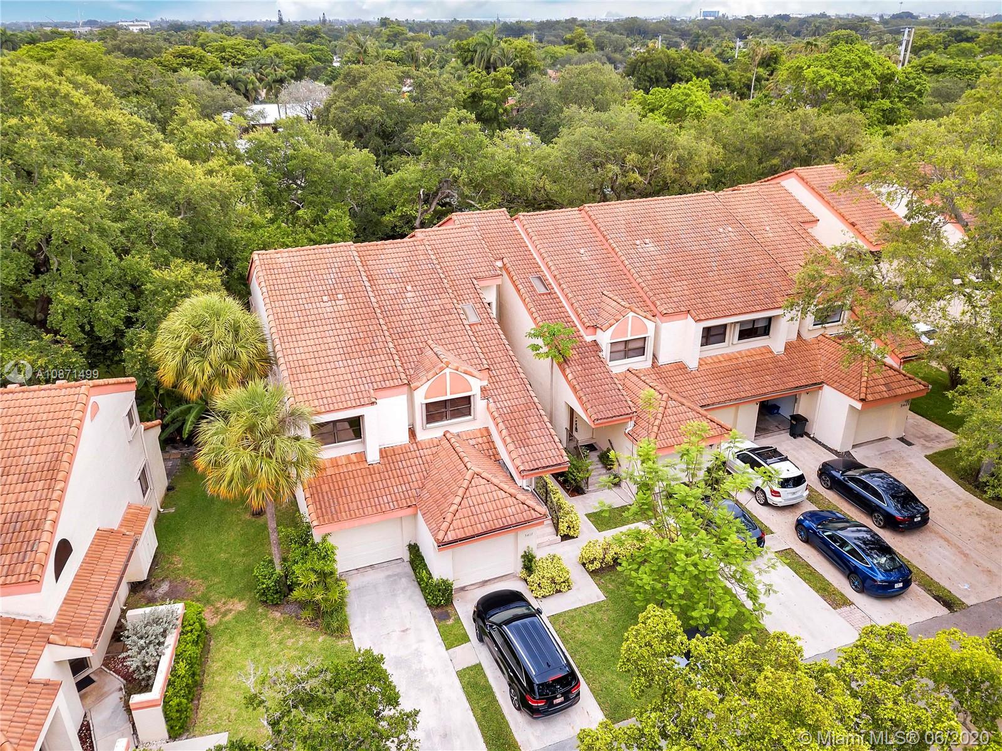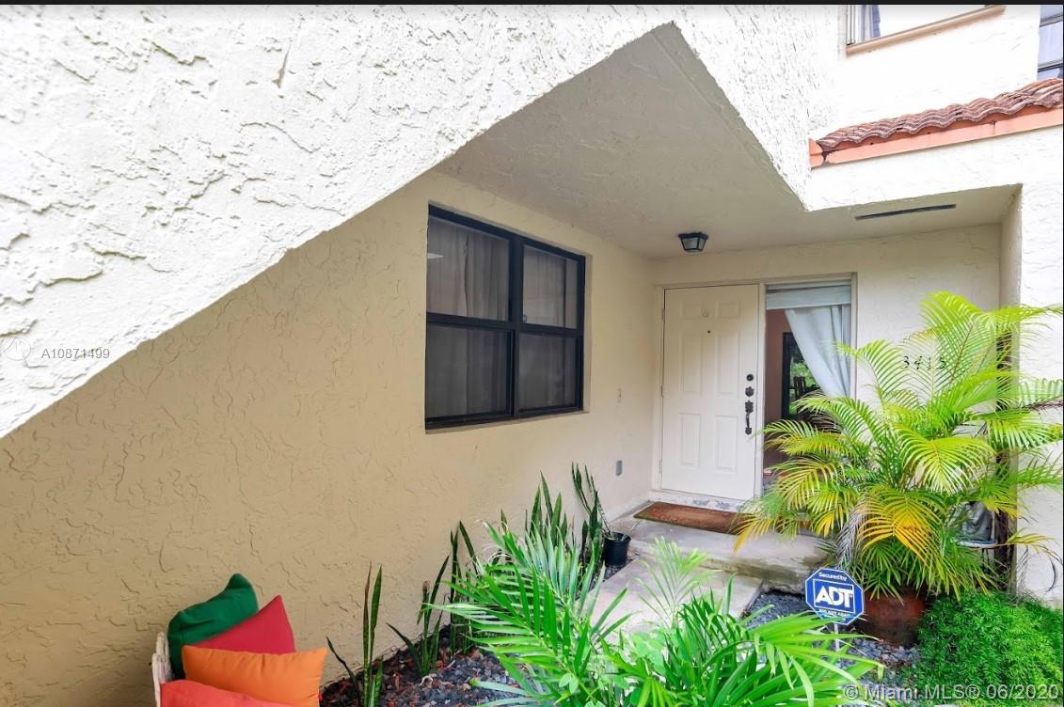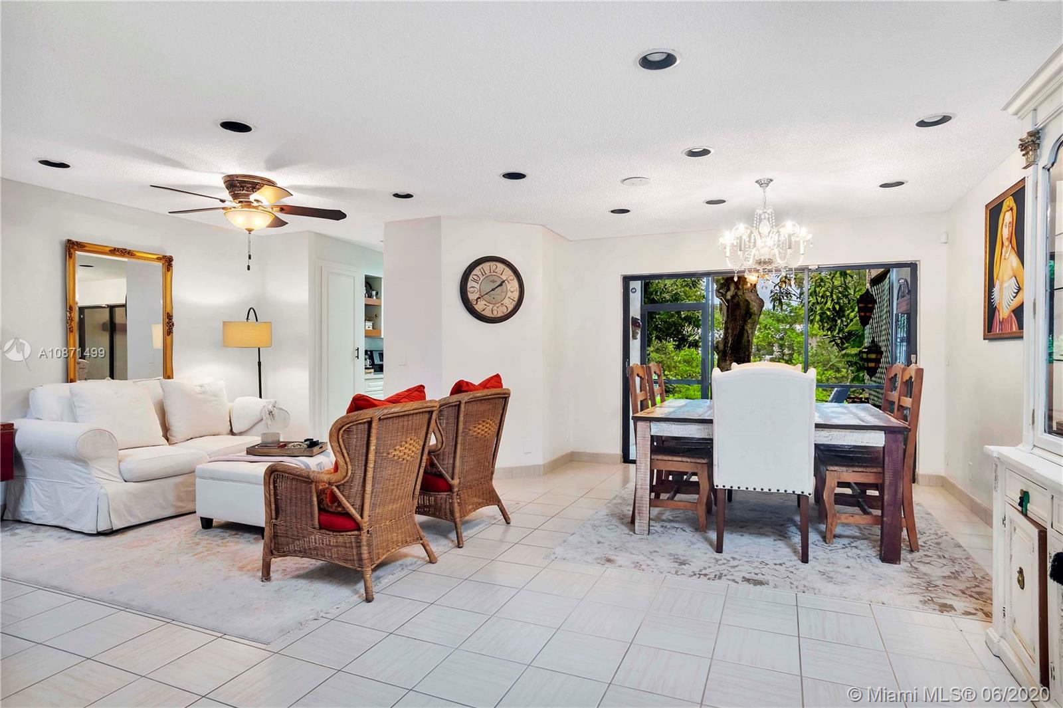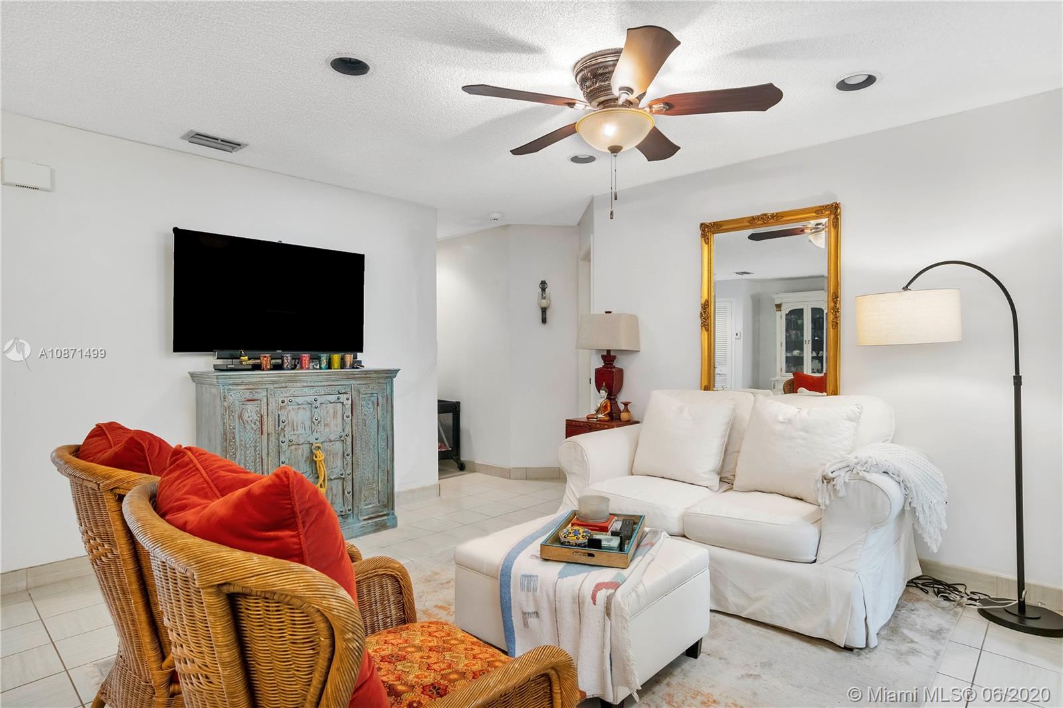$250,000
$259,900
3.8%For more information regarding the value of a property, please contact us for a free consultation.
3415 Water Oak Dr #1401 Hollywood, FL 33021
2 Beds
2 Baths
1,238 SqFt
Key Details
Sold Price $250,000
Property Type Condo
Sub Type Condominium
Listing Status Sold
Purchase Type For Sale
Square Footage 1,238 sqft
Price per Sqft $201
Subdivision Emerald Oaks #14 Condo
MLS Listing ID A10871499
Sold Date 07/22/20
Style Other
Bedrooms 2
Full Baths 2
Construction Status Resale
HOA Fees $447/mo
HOA Y/N Yes
Year Built 1987
Annual Tax Amount $3,329
Tax Year 2019
Contingent Pending Inspections
Property Sub-Type Condominium
Property Description
Beautifully updated, corner condo ready for you! New kitchen (Nov. 2019) with quartz countertops, white, custom made cabinetry, stainless steel appliances; newly painted bathrooms, updated (May 2020) with new vanities, quartz countertops, toilets, lighting; dual sinks master bath; walk-in closet & sitting area in spacious master bedroom; one car garage with deep driveway for parking & storage; can be rented after 2 years for minimum one year periods; no neighbors behind unit; enjoy the serene canal & greenbelt views from the lovely patio; quiet, gated community near Emerald Hills golf course, shopping, restaurants, TY park, I-95 & stunning Hollywood beach & boardwalk!
Location
State FL
County Broward County
Community Emerald Oaks #14 Condo
Area 3070
Direction Sheridan Street to Park Road; go North on Park to Emerald Oaks on left of Park Road. At visitors gate, scroll to owner's name (spelled incorrectly as Futerflas) for admittance; once inside gate, make immediate right, then a left on Water Oak Drive.
Interior
Interior Features Built-in Features, Bedroom on Main Level, Breakfast Area, Closet Cabinetry, Eat-in Kitchen, First Floor Entry, Garden Tub/Roman Tub, Living/Dining Room, Main Level Master, Pantry, Sitting Area in Master, Walk-In Closet(s)
Heating Central, Electric
Cooling Central Air, Ceiling Fan(s), Electric
Flooring Ceramic Tile, Other
Window Features Blinds
Appliance Dryer, Dishwasher, Electric Range, Electric Water Heater, Disposal, Ice Maker, Microwave, Refrigerator, Washer
Laundry In Garage
Exterior
Exterior Feature Enclosed Porch, Porch, Patio, Storm/Security Shutters
Parking Features Attached
Garage Spaces 1.0
Carport Spaces 2
Pool Association
Utilities Available Cable Available
Amenities Available Other, Pool, Trail(s)
Waterfront Description Canal Front
View Y/N Yes
View Canal
Porch Open, Patio, Porch, Screened
Garage Yes
Private Pool Yes
Building
Architectural Style Other
Structure Type Block
Construction Status Resale
Others
Pets Allowed Conditional, Yes
HOA Fee Include All Facilities,Common Areas,Cable TV,Insurance,Maintenance Grounds,Maintenance Structure,Pool(s),Recreation Facilities,Reserve Fund,Roof,Sewer,Trash,Water
Senior Community No
Tax ID 514205DB0010
Acceptable Financing Cash, Conventional
Listing Terms Cash, Conventional
Financing Cash
Special Listing Condition Listed As-Is
Pets Allowed Conditional, Yes
Read Less
Want to know what your home might be worth? Contact us for a FREE valuation!

Our team is ready to help you sell your home for the highest possible price ASAP
Bought with Coldwell Banker Realty

